Christy Ten Eyck-led tour of San Antonio garden
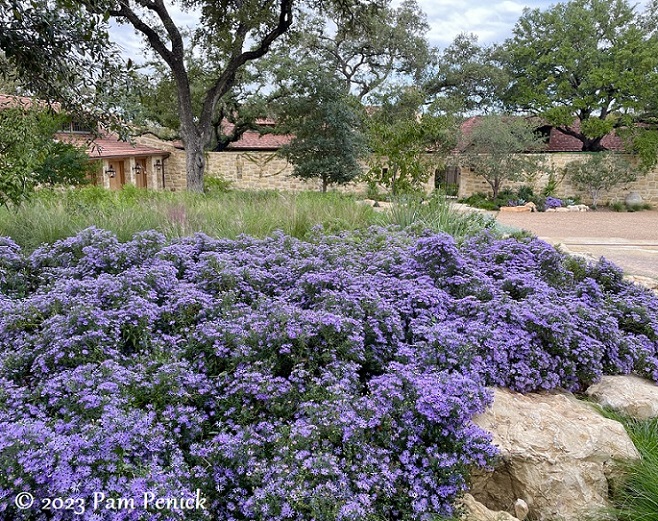
On Saturday I headed down San Antonio way for a Garden Dialogues event led by Christy Ten Eyck, principal of Ten Eyck Landscape Architects in Austin, at a private garden she designed in San Antonio’s Hill Country Village. Christy has long been an inspiration for her design work* in Texas, Arizona, and beyond, using a largely native plant palette and creative water harvesting to bring nature back into over-paved or degraded spaces. As her bio reads, “Christine has drawn upon her intuition and knowledge to build a body of work which celebrates the inherent beauty of Texas and the Southwest, the culture of its people, and the sacred path of water, pioneering contemporary regionalism in the Southwest.”
She is a rock star of landscape design, with a deep fan base among design lovers, including myself.
Garden Dialogues events are sponsored by The Cultural Landscape Foundation (TCLF) throughout the country and allow attendees to learn about designed spaces directly from landscape architects, architects, and their clients.
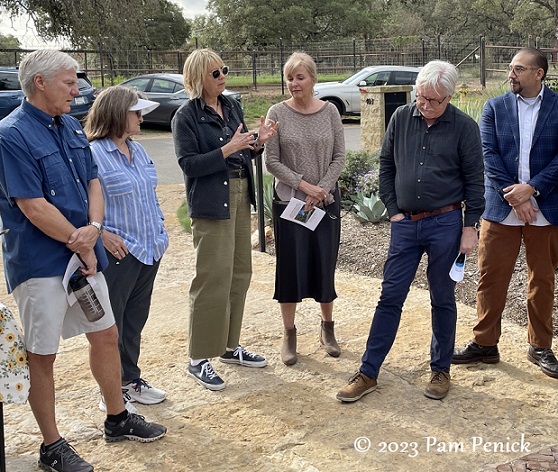
Christy (center-left, in sunglasses) greeted us at the gate and introduced us to the owners, the architect Michael Imber, and other key collaborators in this multi-year project.
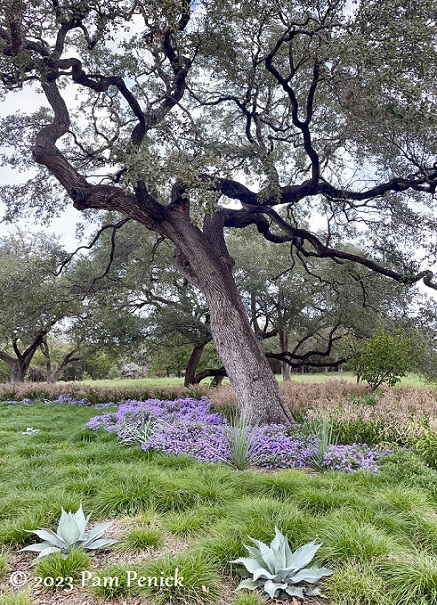
The 6-acre property greets you with charismatic live oaks spreading their gnarled limbs above meadowy swaths of Berkeley sedge (not native but well adapted), fall aster, and inland sea oats, accented with whale’s tongue agaves and either sotols or blue nolinas.
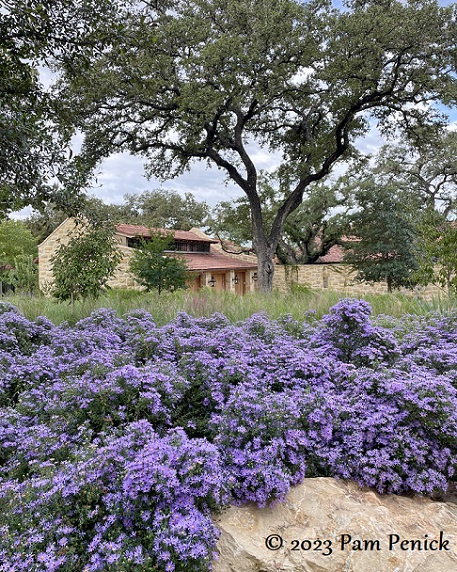
The fall aster was in glorious full bloom.
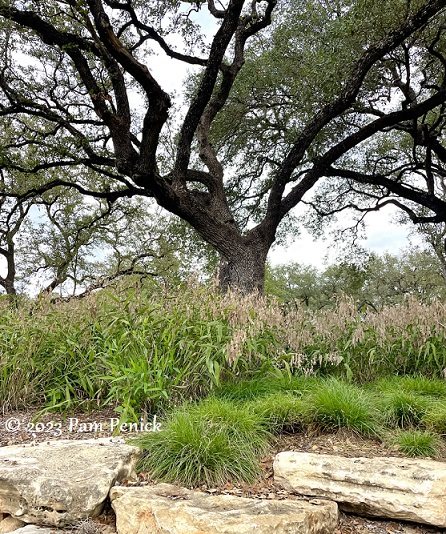
This is limestone country, and big slabs of it were layered along the driveway, with Berkeley sedge and inland sea oats encouraged to spread beneath the oak canopy.
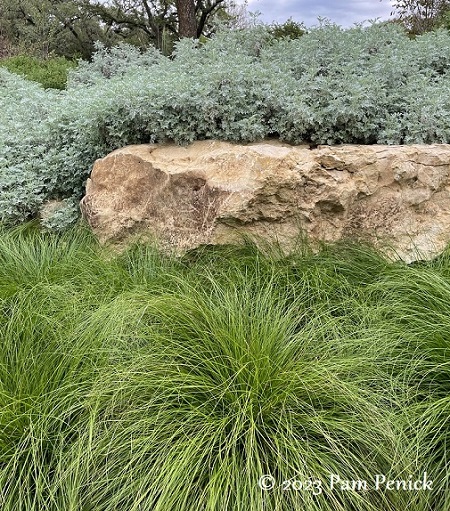
A layer cake of ‘Powis Castle’ artemisia, limestone, and Berkeley sedge
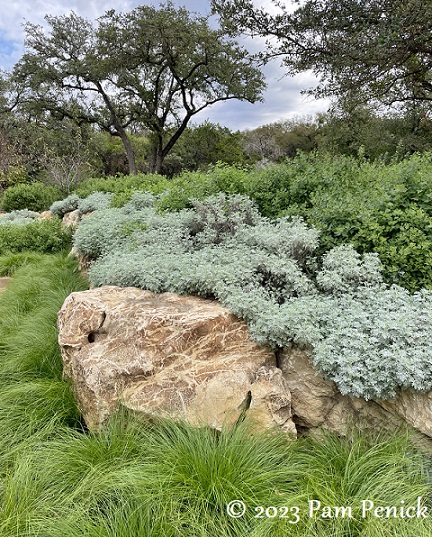
A wider view
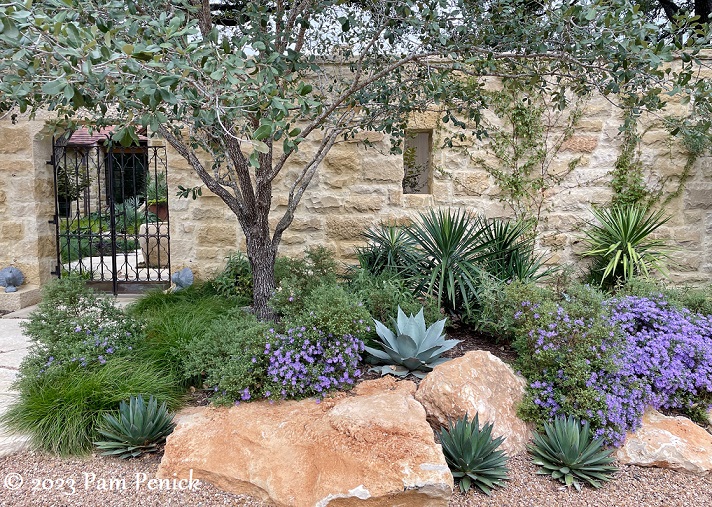
Guest parking is alongside this pretty bermed garden with live oak, fall aster, yucca, sedge, whale’s tongue agave, and ‘Blue Glow’ agave. Virginia creeper traces greenery up a limestone wall, with cut-out windows and a wrought-iron gate offering views of the home’s entry courtyard.
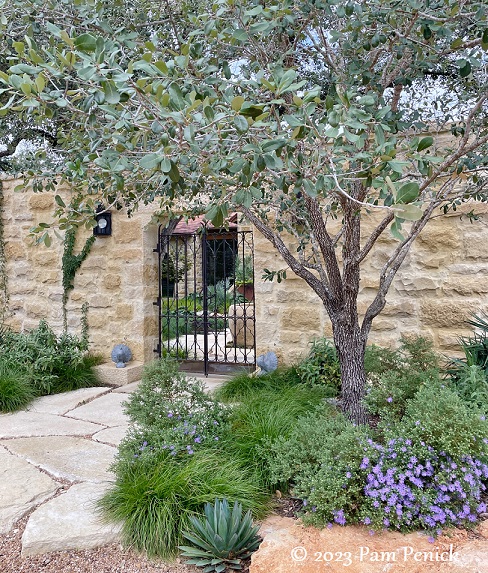
Christy pointed out the masterful stonework of paths and walls at multiple points along the tour. The stonemasons were the Francos — a family of 9 craftsmen, if I remember right — employed by residential construction firm Truax Construction. It was indeed stunning.
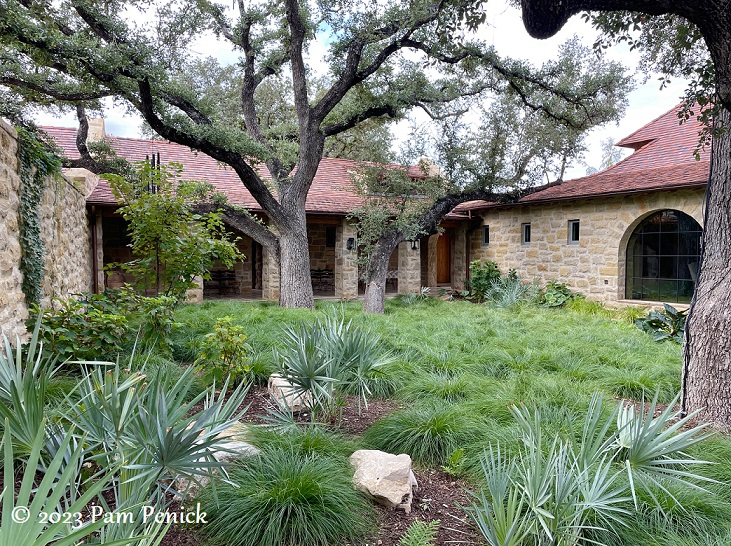
The courtyard is a shady garden room planted with Berkeley sedge, silver saw palmetto, oakleaf hydrangea, and giant ligularia under a canopy of live oaks. It’s overlooked by multiple large windows and a shaded arcade from the garage to the house.
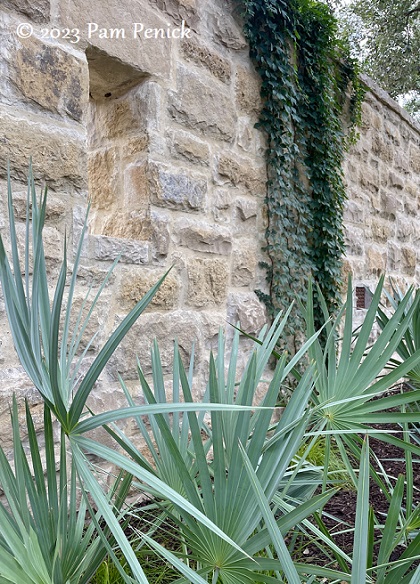
Palmetto and Virginia creeper
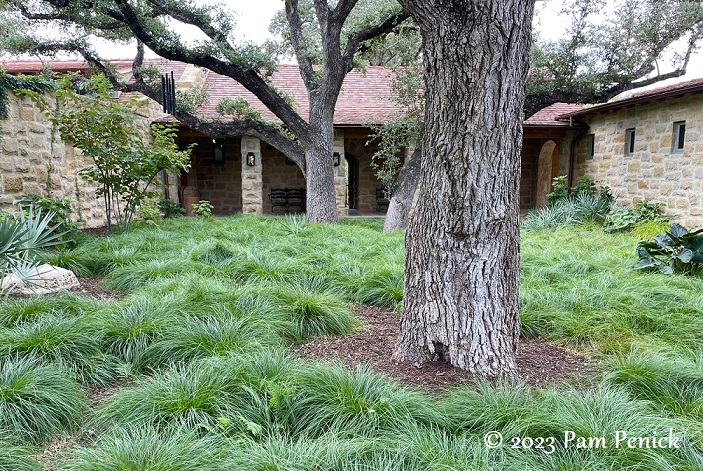
I wish my own Berkeley sedge looked as fluffy as this!
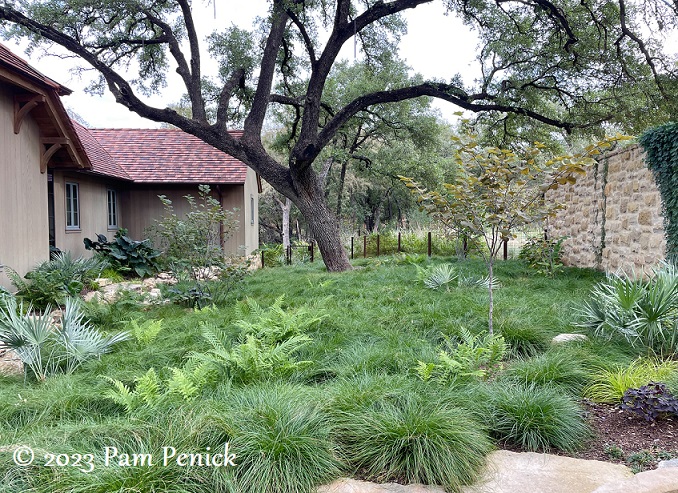
A smattering of river fern, ‘Everillo’ sedge, and oxalis adds different greens and a touch of purple. Redbuds are included for understory spring flowers and fall color.
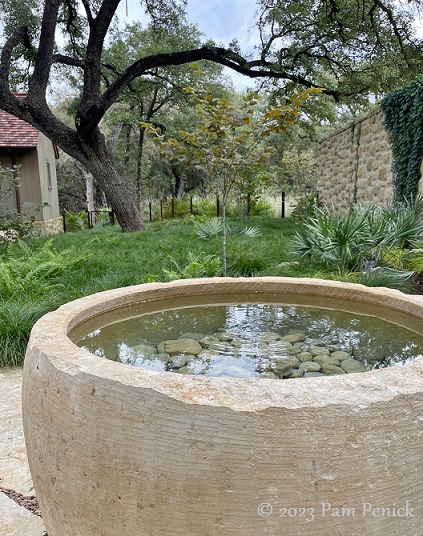
In the center of the front walk, a carved limestone basin holds a reflecting circle of water.
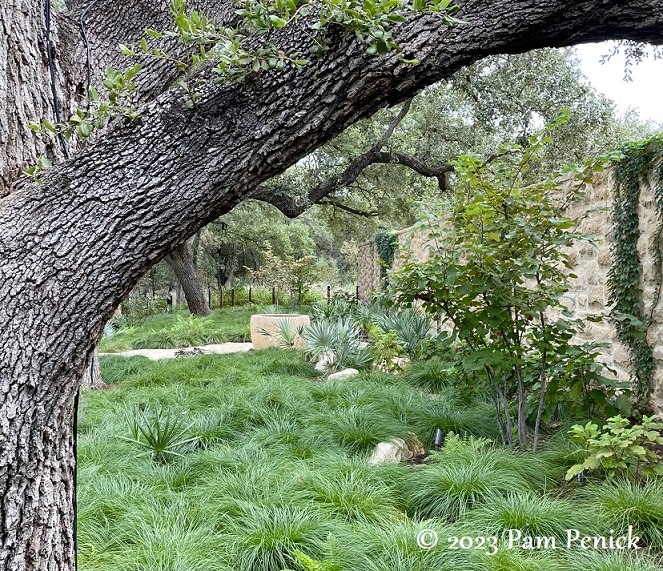
You can see the limestone water basin in the background, as seen from the arcade.
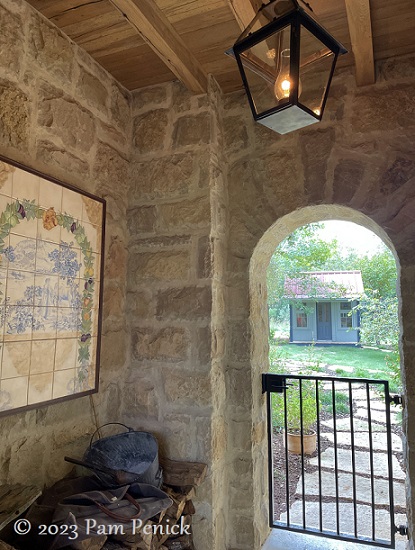
The arcade is built with reclaimed wooden beams, as I recall. Beautiful stonework with an arched doorway frames a view of a small outbuilding — formerly a playhouse and now a crafting studio, I believe.
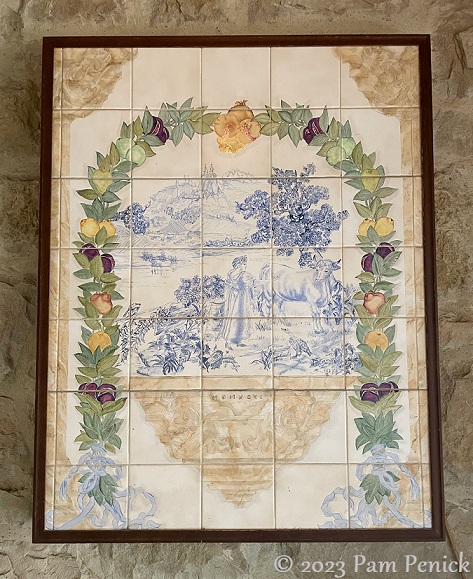
A tile picture on the wall offers a bucolic Old World scene.
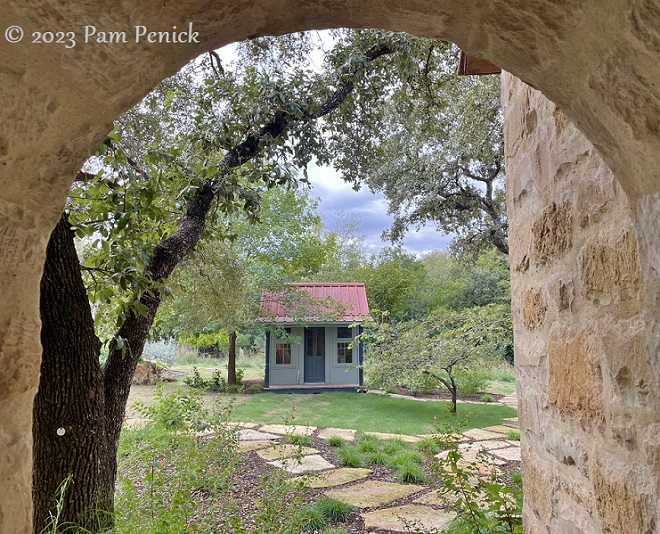
Arched view
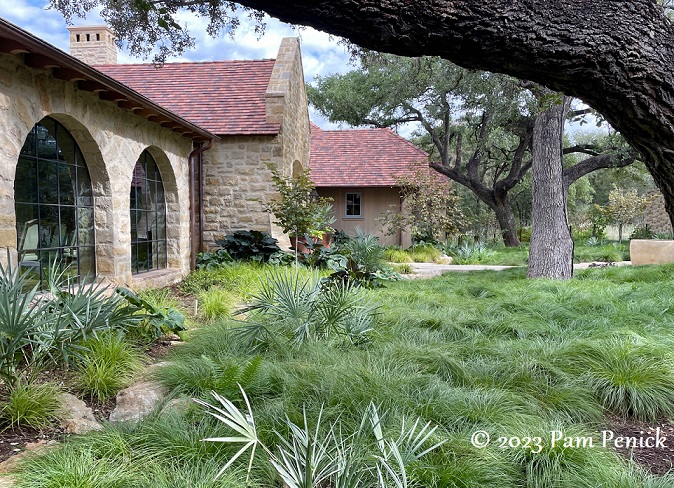
One more glimpse of the entry courtyard, framed by a live oak limb
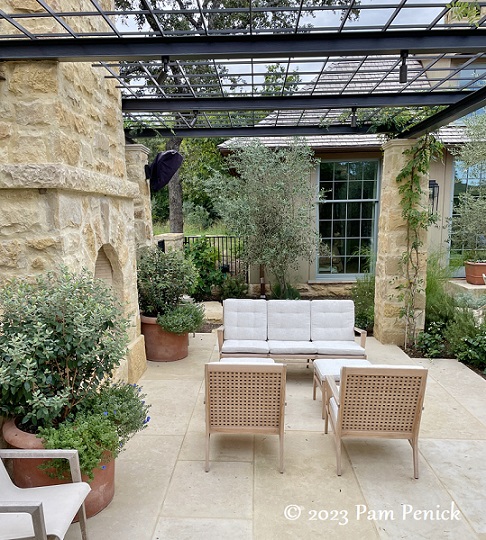
Next we entered the backyard, where a stone fireplace supports a metal-grid roof, which vines are starting to climb. In a year or two they’ll shade the seating below.
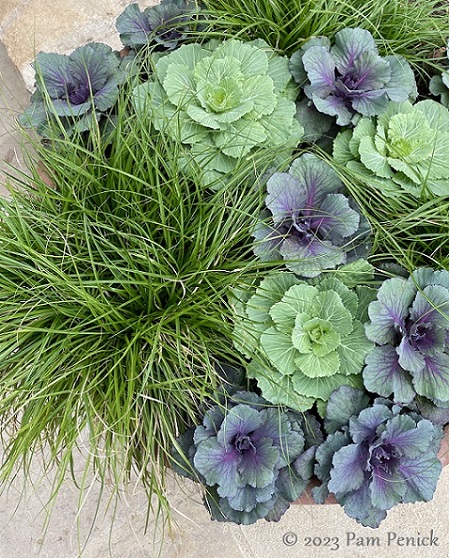
A terracotta pot packed with sedge and ornamental cabbage makes a pretty vignette.
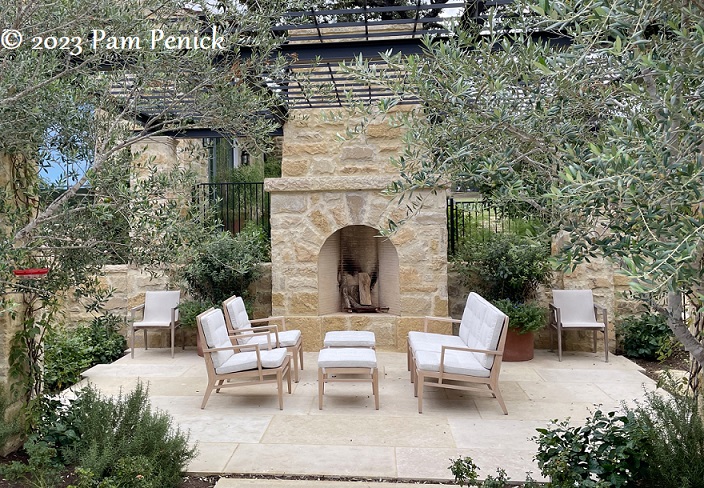
Fireplace patio
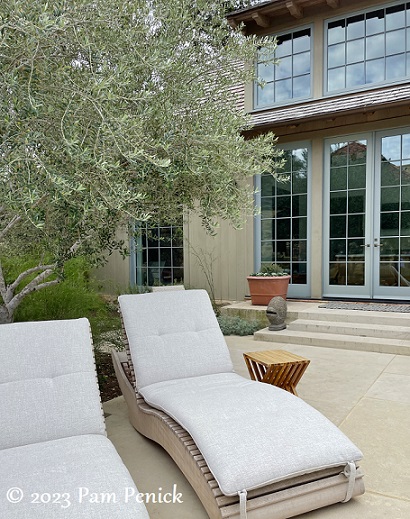
An olive tree stretches toward a pair of cushioned chaise lounges alongside what I think is the guest house. I love that light-blue trim.
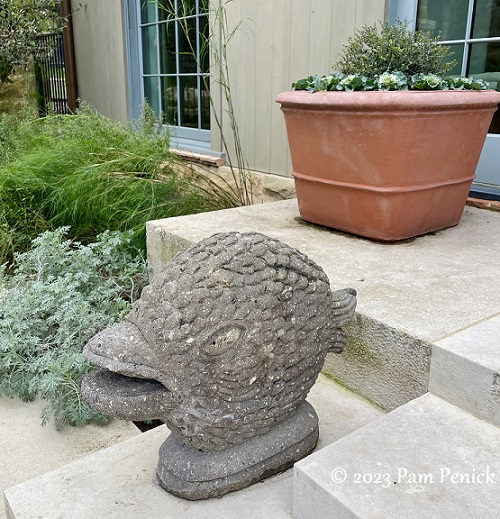
A pair of carved bird heads marks each side of limestone steps.
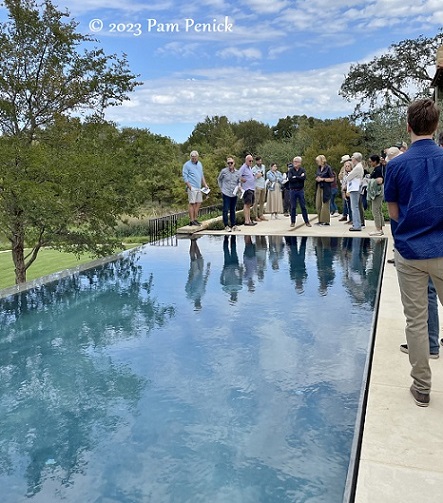
The patio overlooks a negative-edge pool that mirrors the sky — and our group.
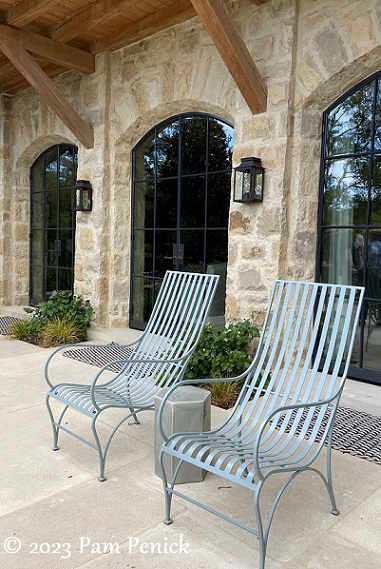
Beautiful blue Munder-Skiles Swan lounge chairs
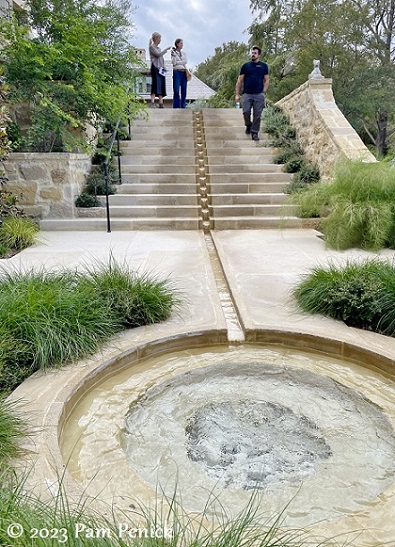
From the swimming pool patio, elegant limestone stairs, planted along the edges and bisected by a rill, lead down to a concentric-circles pool.
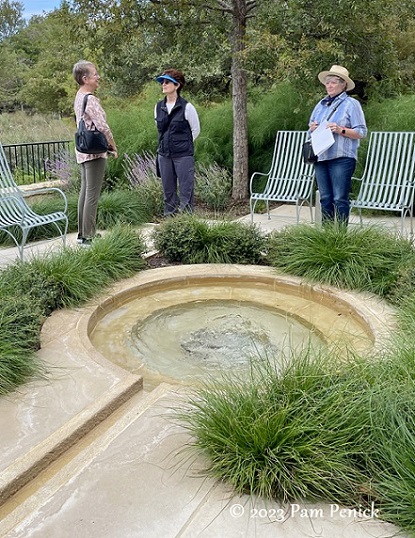
Tufts of sedge soften the pool, which is overlooked by more Munder-Skiles chairs. Fort Worth landscape architect Lorie Kinler (she and husband Michael, co-owners of Kinler Landscape Architecture, drove down for the tour) gazes at the scene, taking in the details.
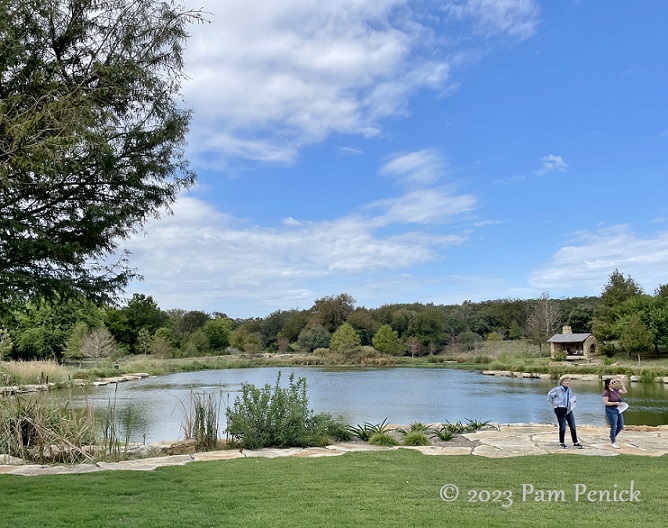
Both patios — the swimming pool and the ornamental pool — overlook a large, picturesque pond backed by a belt of trees.
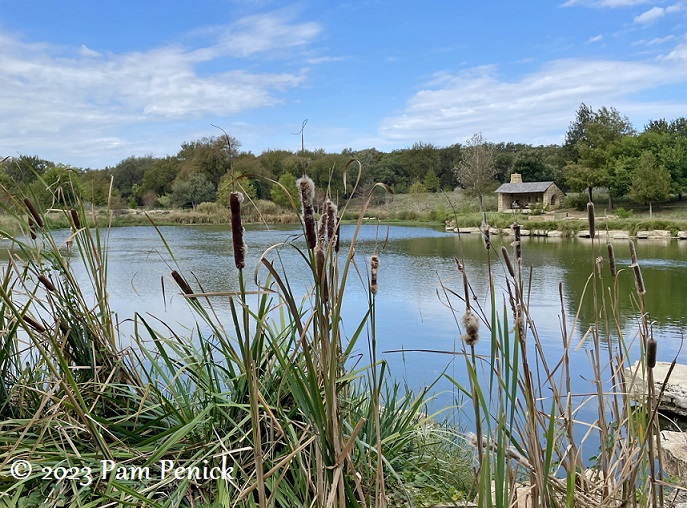
Cattails frame a view of a stone summerhouse in the distance.
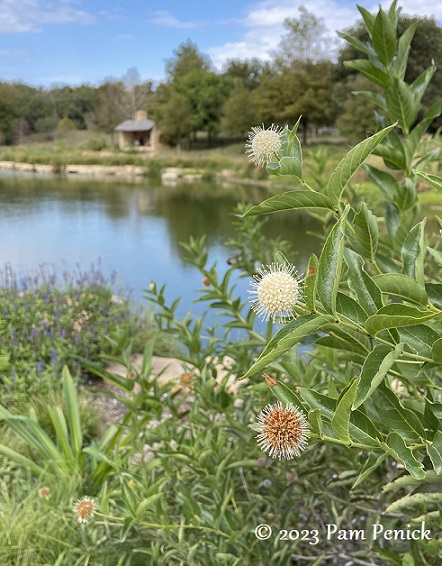
Buttonbush enjoys a moist spot at the pond’s edge.
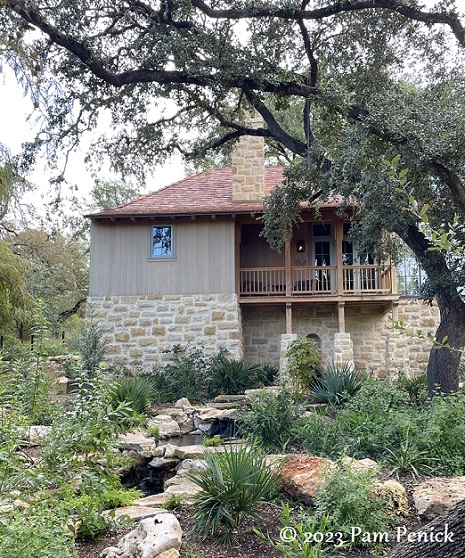
The primary bedroom wing of the house overlooks the pond from a treehouse-like perch under sinuous live oaks. Below its upper-story porch, a trickling grotto fountain visually serves as headwaters for a stream that drops along ledges on its way toward the pond.
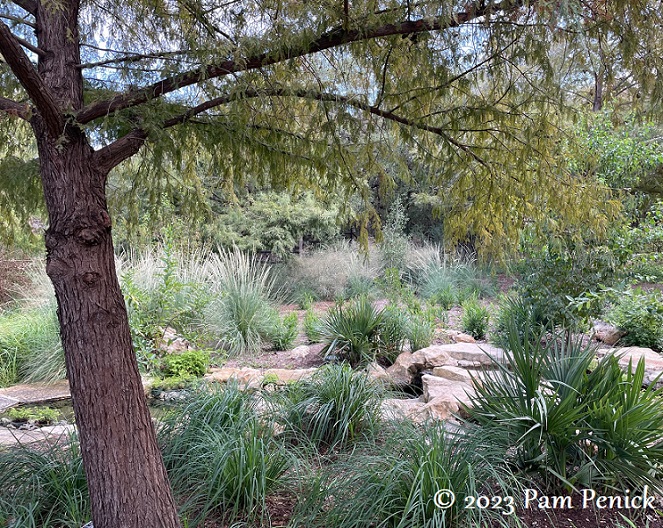
Along its path, a riparian garden of grasses, palmettos, and bald cypress adds greenery and movement.
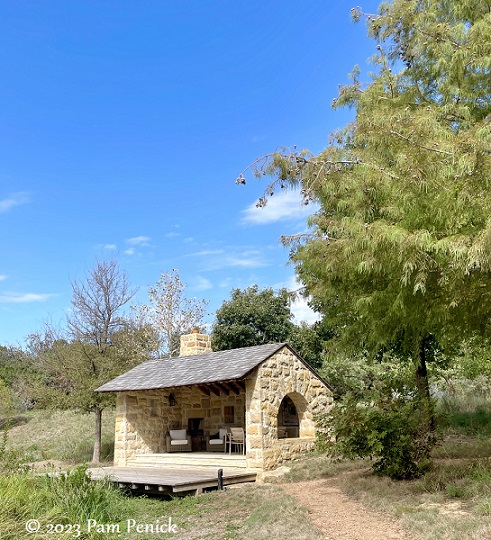
A gravel path leads around the pond to the limestone summerhouse. A flagstone patio with a steel firepit offers a marshmallow-roasting spot nearby (where I’m standing as I take this photo).
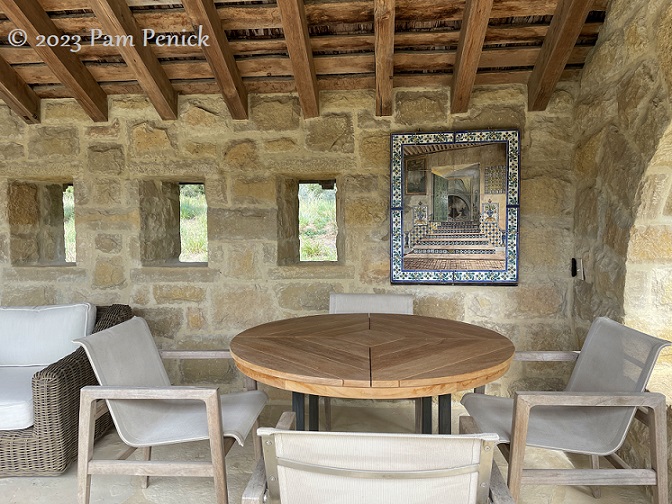
The interior of the summerhouse is lovely, with another tile picture creating a sense of depth along with thick-walled window openings.
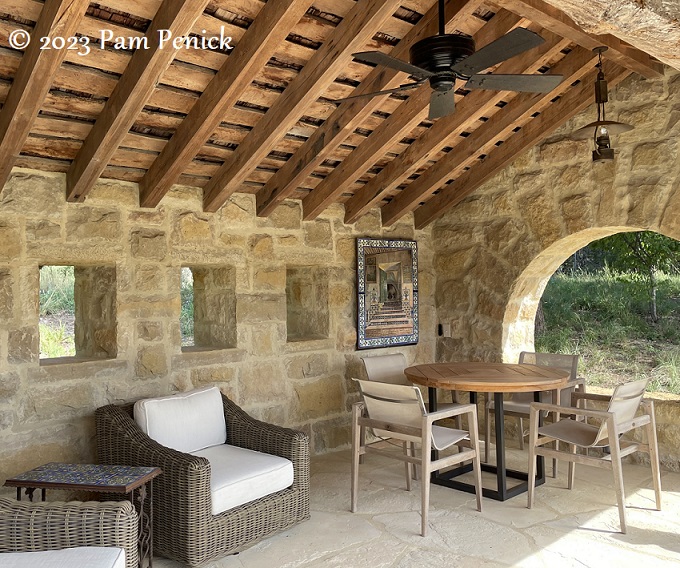
I think I would live here on cool spring and autumn days. Imagine the bird-watching opportunities at the pond.
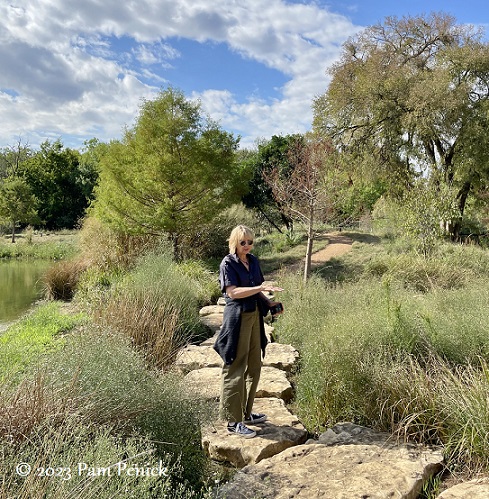
Christy talking about these big limestone slabs that lead across the marshy end of the pond
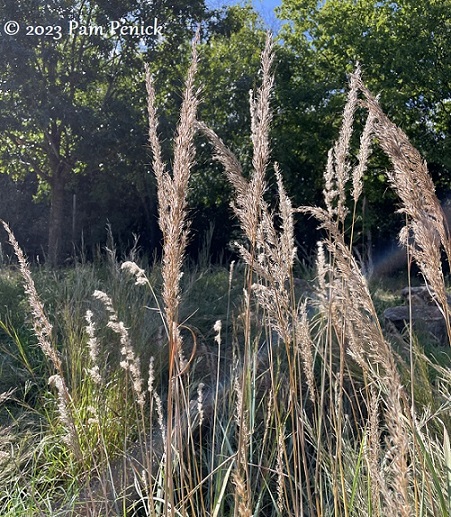
Grasses and sunlight
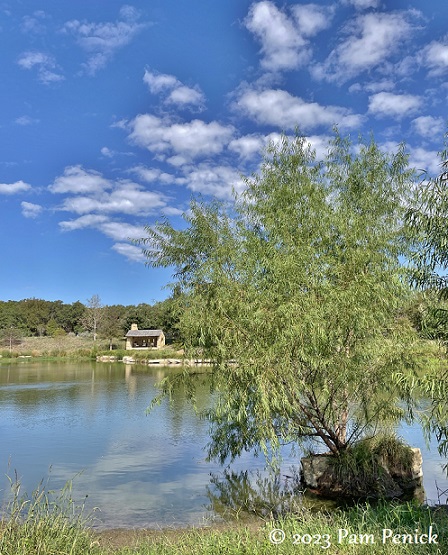
On one side of the pond, a willow grows straight out of a rock marooned in the water. You couldn’t plant anything better on purpose.
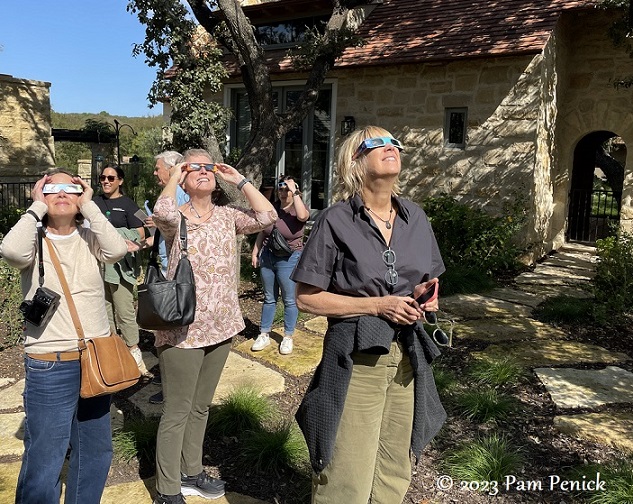
As the tour wrapped up, the annular solar eclipse was making itself known. San Antonio was in the path of totality, although in an annular eclipse the sky doesn’t go dark. Instead the light went flat and weird, and we all donned the silly but protective eclipse glasses the tour organizers provided. Here are Christy and my friends Cat and Jean staring at the sun as the moon slowly slid across it.
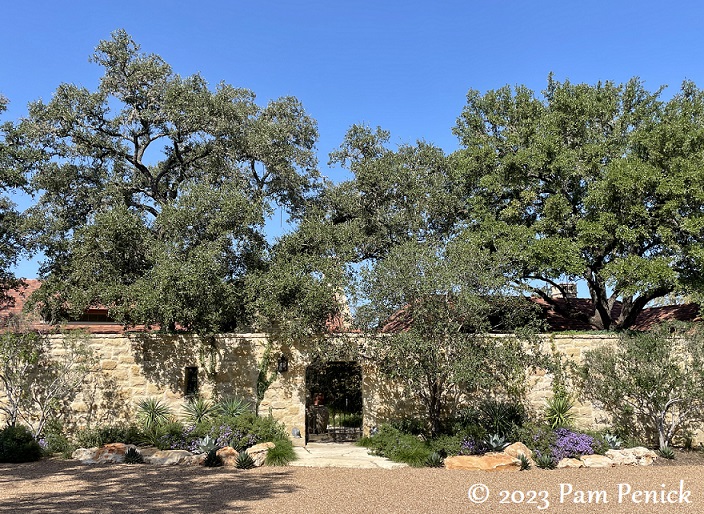
The owners let us stay to watch the eclipse from their driveway. Shadows on the courtyard wall soon caught my attention.
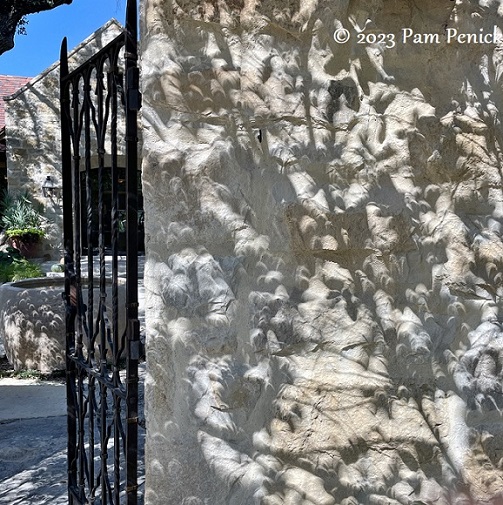
The trees were filtering light like a pinhole camera, creating shadow images of the sun as the moon crossed in front of it, making little crescents everywhere. It was fascinating.
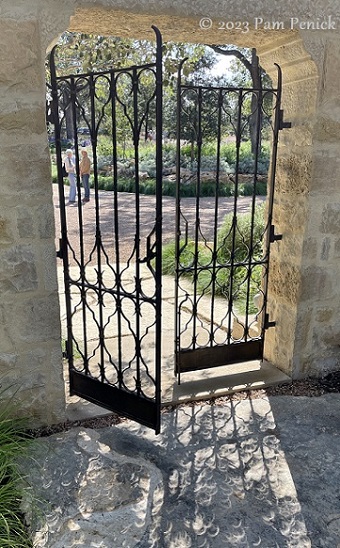
You can see crescent shadows on the ground inside the courtyard gate. Notice the scrolled stone detailing at the top of the doorway.
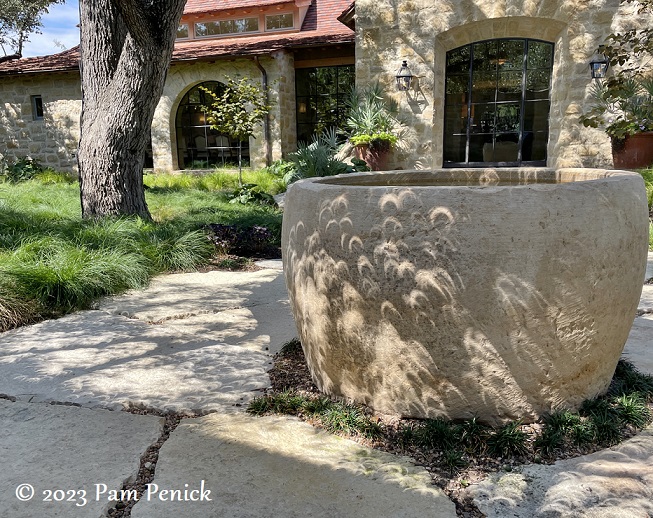
Solar crescents on the limestone basin
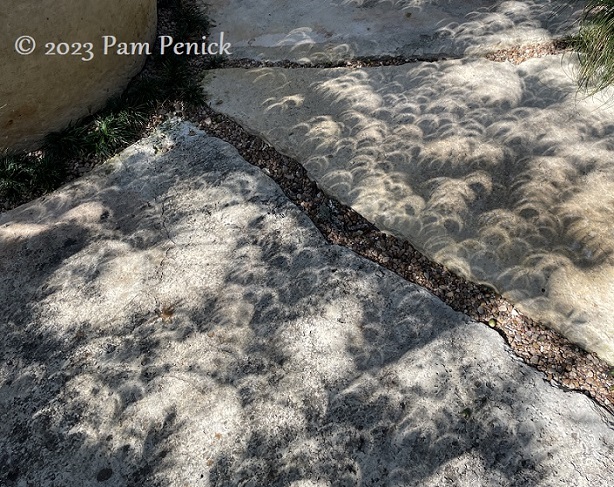
A million little suns turned into crescent moons
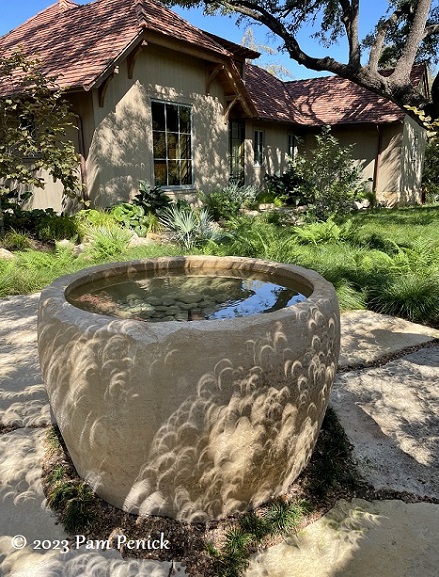
What an enlightening tour, in every sense! My thanks to Christy and the other architects/designers who led the tour and especially the generous owners for opening their private garden to us.
*Some of Christy Ten Eyck’s projects that I’ve photographed through the years: her personal garden, the landscaping at Hotel Magdalena, the Scottsdale Xeriscape Garden, Pease Park’s new Kingsbury Commons, San Antonio’s The Pearl plaza, the grounds of Arizona State University’s Polytechnic Campus, and the Family Garden and Culinary Garden at San Antonio Botanical Garden.
__________________________
Digging Deeper
Come learn about gardening and design at Garden Spark! I organize in-person talks by inspiring designers, landscape architects, authors, and gardeners a few times a year in Austin. These are limited-attendance events that sell out quickly, so join the Garden Spark email list to be notified in advance; simply click this link and ask to be added. Season 8 kicks off in fall 2024. Stay tuned for more info!
Tour several Austin gardens on Saturday, November 4, on the Garden Conservancy’s Open Day tour for Travis County. Tickets must be purchased online in advance and will be available beginning September 1st.
All material © 2025 by Pam Penick for Digging. Unauthorized reproduction prohibited.


Simply stunning! Thank you for the virtual tour 🙂
I’m happy to share it. It’s a lovely place.
That is a stunning property and no one could undertake the landscape design better than Christy Ten-Eyck. And an eclipse thrown in!
It was a win-win — a beautiful place to watch the eclipse.
The landscape fits the home perfectly. Very peaceful. If my native aster looked half that good, I’d have it everywhere. Was the large pond man-made or natural? In any case, it’s a spectacular feature.
Christy said the pond was there before the current owners hired her, but it needed rejuvenating. I would imagine it’s manmade because most bodies of water in Texas are.
Great tour! I love the staircase rill. How nice that the eclipse was part of the event.
It made for an excellent tour all around.
That was wonderful, wish I had been there.
She is certainly a master.
Christy is indeed a master garden maker. It’s a pleasure to tour any of her projects.
What an amazing garden at so many levels. The cool color scheme of blues and blonde stone was remarkable and soothing, and that rill cut through the steps – oh my. Christy created a masterpiece! I’m also intrigued that many of the native plants, such as Virginia creeper, redbud, and buttonbush are also native to Pennsylvania. Thank you for sharing such an amazing tour, Pam -the crescent eclipse shadows were the icing on the cake!
Thanks for your comment, Lynn. Yes, it’s quite a beautifully designed garden. It IS interesting that those plants are native to such vastly different regions as ours, although I bet you use Eastern Redbud and we generally plant Texas Redbud or even Mexican Redbud.
Gorgeous garden. As a fellow Texan you had to have found it inspiring, while I can only drool… to my eye, many of the same plants and overall color scheme appear in your garden as well.
I always appreciate your sharp eye and point of view; it comes through in the photo and description. As in “a carved limestone basin holds a reflecting circle of water”. I loved the basin but probably wouldn’t “see” the reflecting circle of water! Thank you for pointing it out!
And the millions “crescent moons” shadows. What a fabulous even.
What a lovely compliment to receive, Chavli. Thank you!